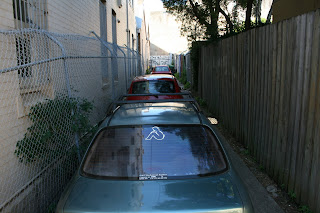

















site: site 3
artwork: young and emerging artist (year 11-12, uni graduates)
design: wanting to create a gallery which gave the impression that the artist had been working there a few days earlier and had left their artwork on display
thinking of where young artist work, the idea of art studios popped into my head, so i tried to use the language of those rooms throughout the gallery. most art studios are rooms which are left bare and not much attention is paid to the fine details such as trusses exposed, beams un-painted, concrete floors etc...
so using the industrial language (exposed trusses, I beams, concrete floors), i wanted to use that in an architectural sense to help give the impression that the artist was there a few days before hand and had just left the artwork there
another element that is important about my art gallery is the change in levels throughout each gallery space and how the audience travels through each space. each gallery has its own floor to ceiling height ranging from 3.5m to 5m according to the artwork displayed in the gallery and the stairs play an important role within the room as well as it determines the means of travel.
having two sets of different stairs plays an important role throughout the art gallery, having the stairs against the wall on the first two galleries allows the audience a sense of direction of where to go next and give s sneak preview of whats to come but then having the stairs in the middle of the gallery and leading into the middle of another gallery allows for maximum wall space which is important for galleries.
playing with levels throughout the building, allowed for multiple courtyards on different levels, some which also acted as a means of travel. the play with the level of the courtyards allows the owner to hold functions on different levels depending on the artwork being the displayed and the amount of people coming
the video room is quite different from the rest of the building and does not use any industrial language but just simple, black walls organised in a way to provide the best possible viewing area for the art
other rooms such as stockroom, workshop, office were placed on the ground floor towards the back of the gallery while the unit was located at the back as it allowed for another exit through the ally way as i wanted to keep the unit separate from the gallery- a place to escape.
apart from the video gallery and the show room gallery which are located on the top level, all other galleries had similar characteristics in terms of materiality, exposed trusses and concrete walls for the studio impression but to balance it out and to give the impression that it just wasnt a studio but a gallery at the same time, timer flooring throughout all levels.

































